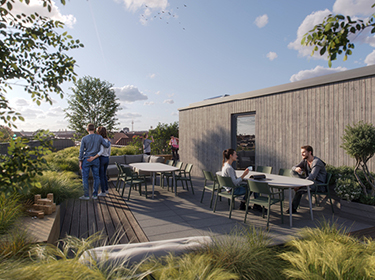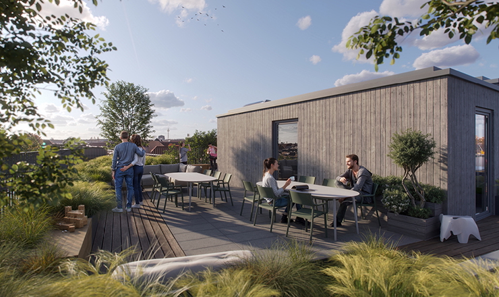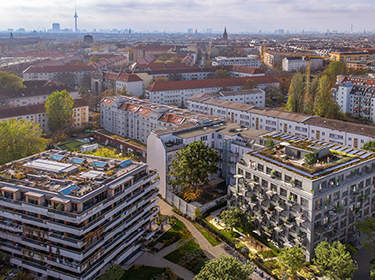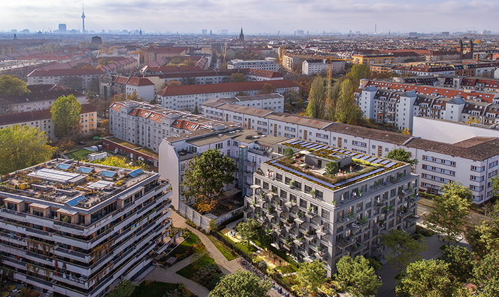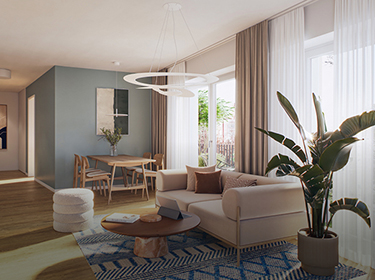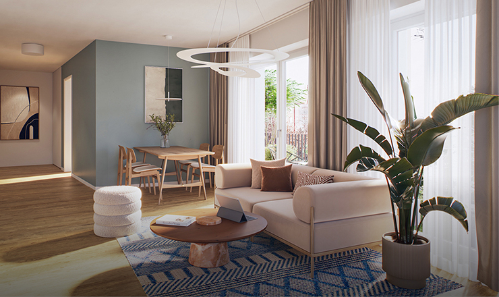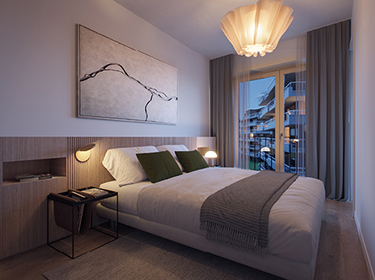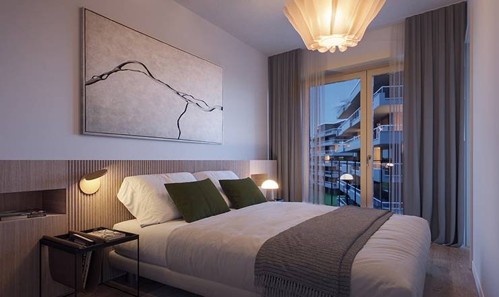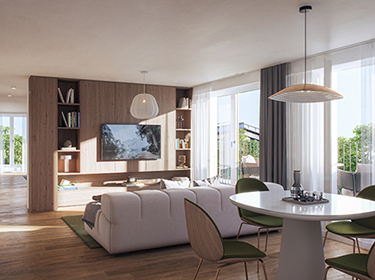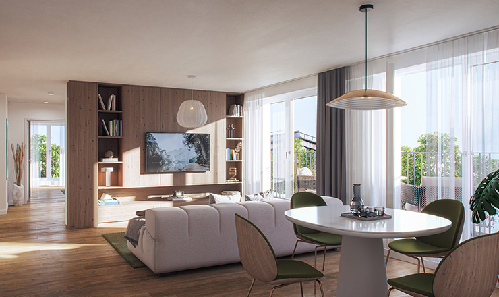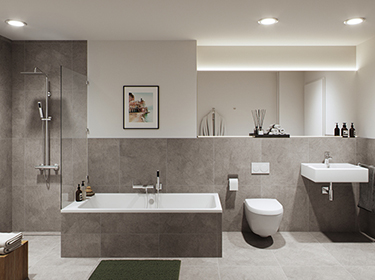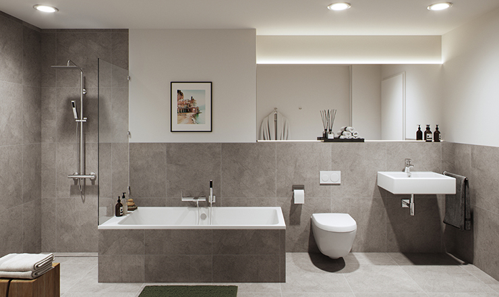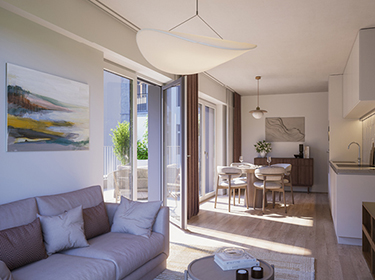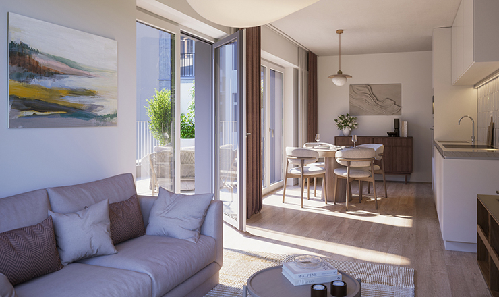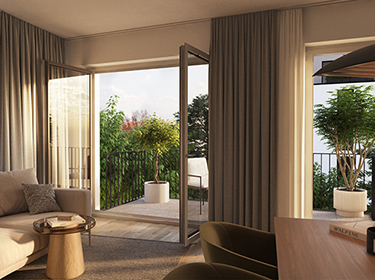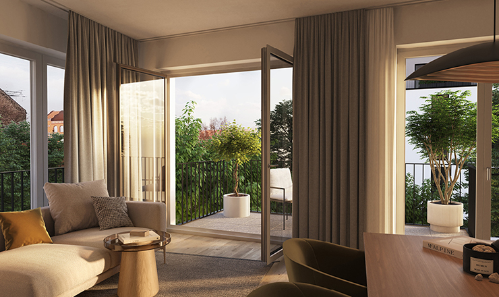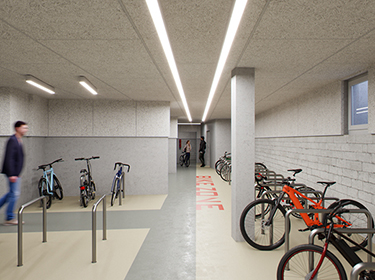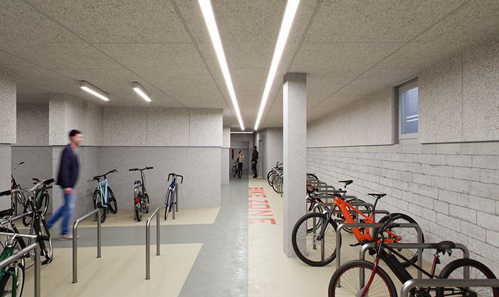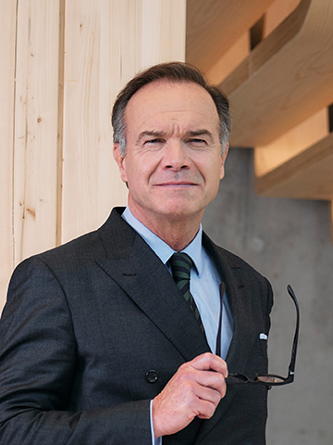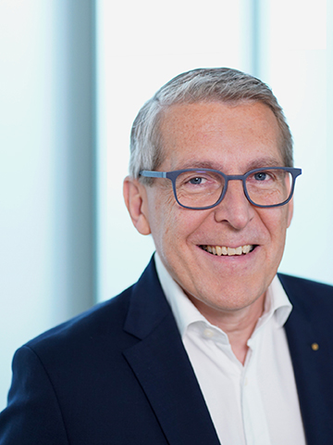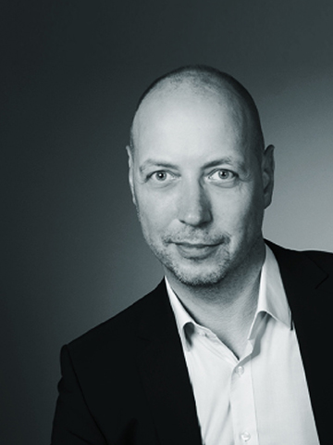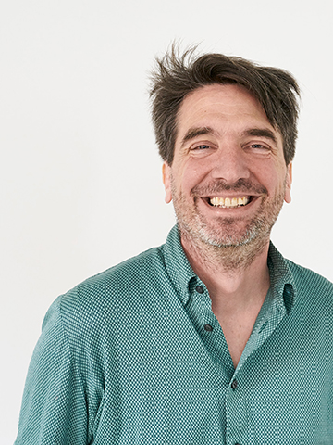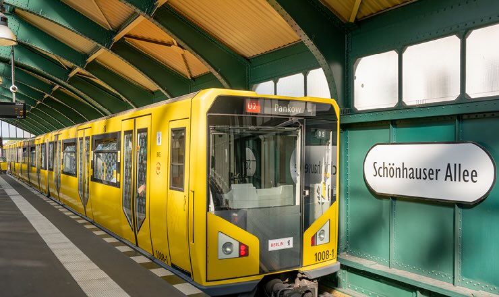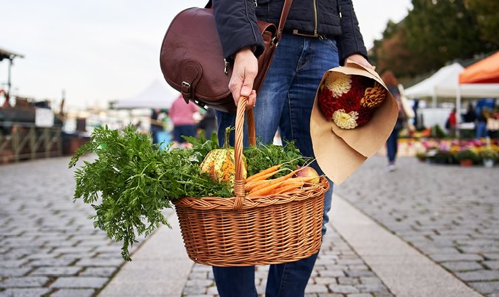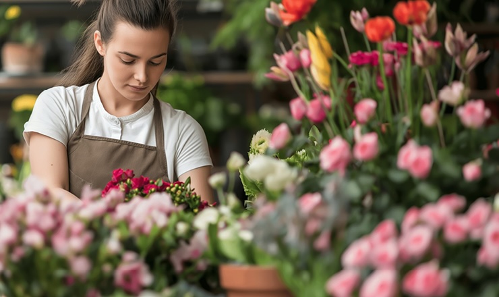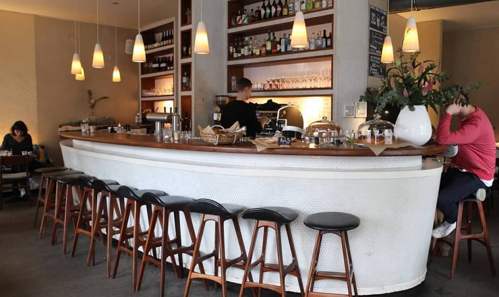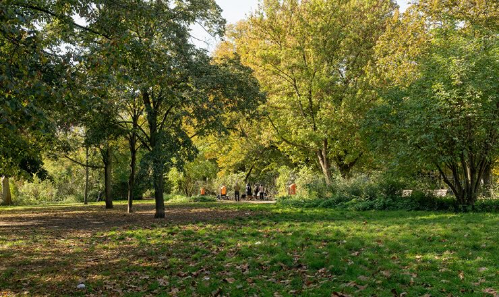
Sustainability
conscience
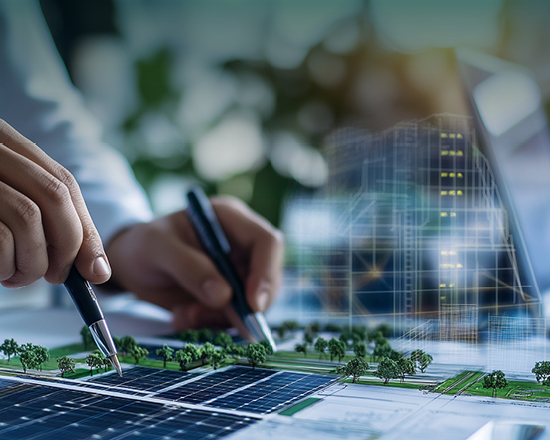
Sustainability:
a worthwhile choice
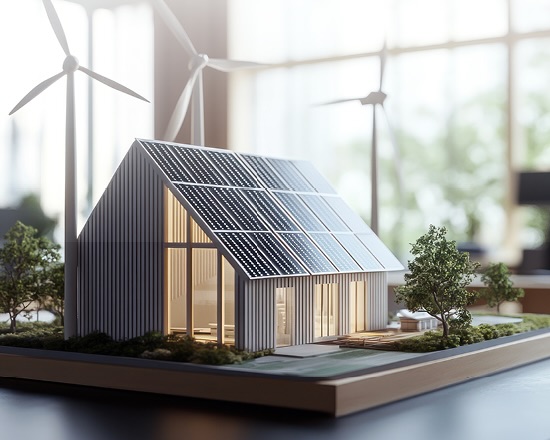
A quality seal
for sustainable building

Solar-generated
electricity
Formerly exclusive to space travel, nowadays converting sunlight into electrical energy is a standard feature of almost every new build. The project Thule48 supplies some of its own energy requirements using photovoltaic panels on the roof.
layout
When it comes to buying an apartment, the floor plan is a crucial part of the decision-making process. Thule48 apartments benefit from an especially efficient layout. Whether 2, 3 or 4 rooms, we offer compact apartments for every need – with floor space ranging between 44 and 106 m².
All apartments have their own balcony or terrace, which creates a perfect transition to the greenery outside. As a special highlight, several apartments even have their own integrated sauna.
Facts & figures
Apartments
digital view?
Gain an overview of all information you need on each apartment. You can also take a virtual tour and dive into the Thule48 lifestyle.
Hard Facts
-
Total no. of apartments:78
-
Apartment sizes:approx. 44 to 106 m²
-
Rooms:2 to 4
-
Climate-friendly new build:KfW-40 QNG-Standard
-
Floor:Real wood parquet flooring in the living space; tiles in the bathrooms
-
Sunshades:Solar protection glass and exterior textile sunshades
-
Heating/cooling:Underfloor heating
-
Ventilation:Ventilation concept using individual room fans and air extraction through vertical pipes via the roof
-
Car parking spaces:31 (8 spaces with EV charging)
-
Bicycle spaces:151
-
Public transport:Tram M1, M2, M13, 12, 50; bus 156, 255; underground train line 2; suburban train lines S41, S42, S8, S85, S9 (Schönhauser Allee)
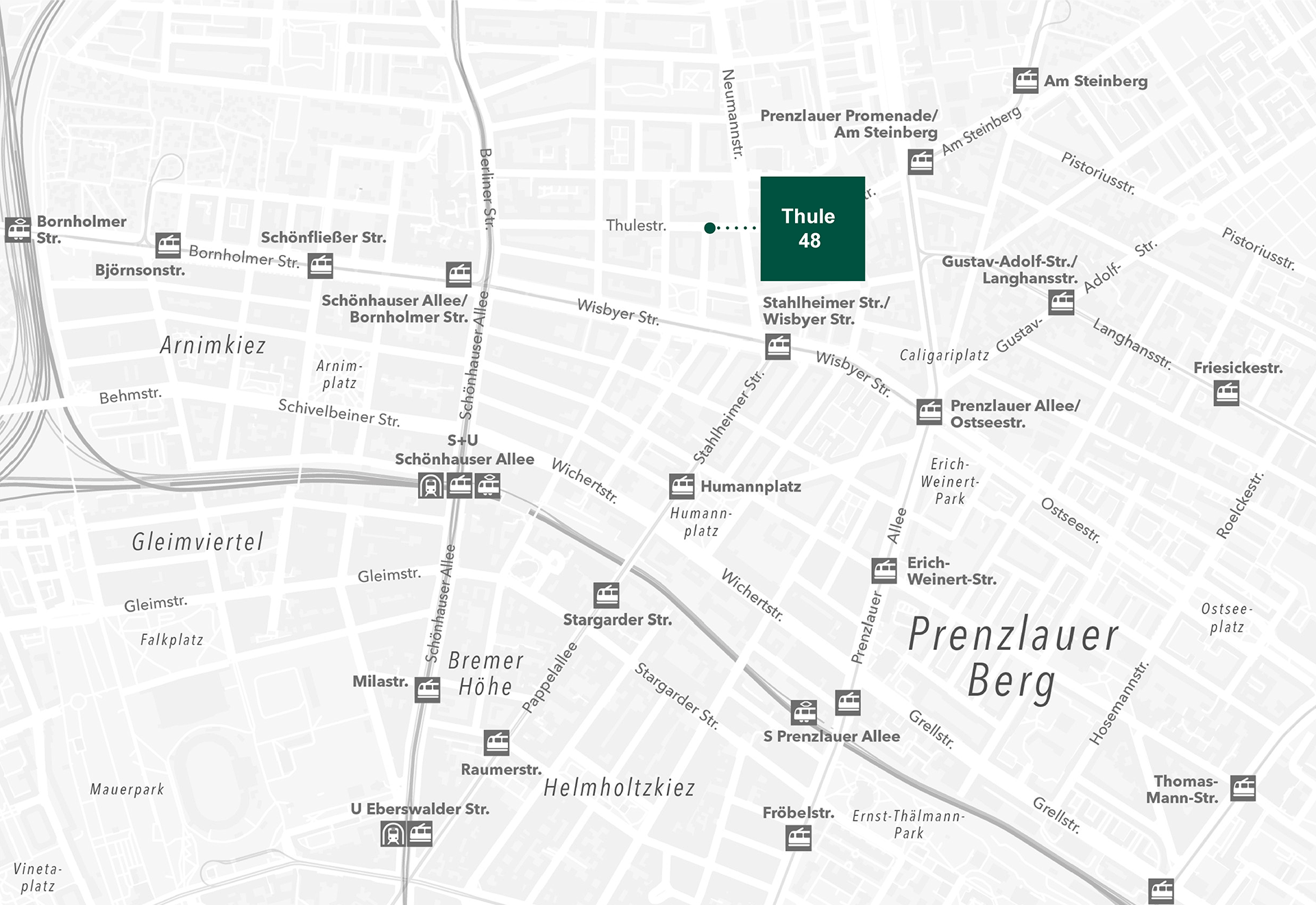
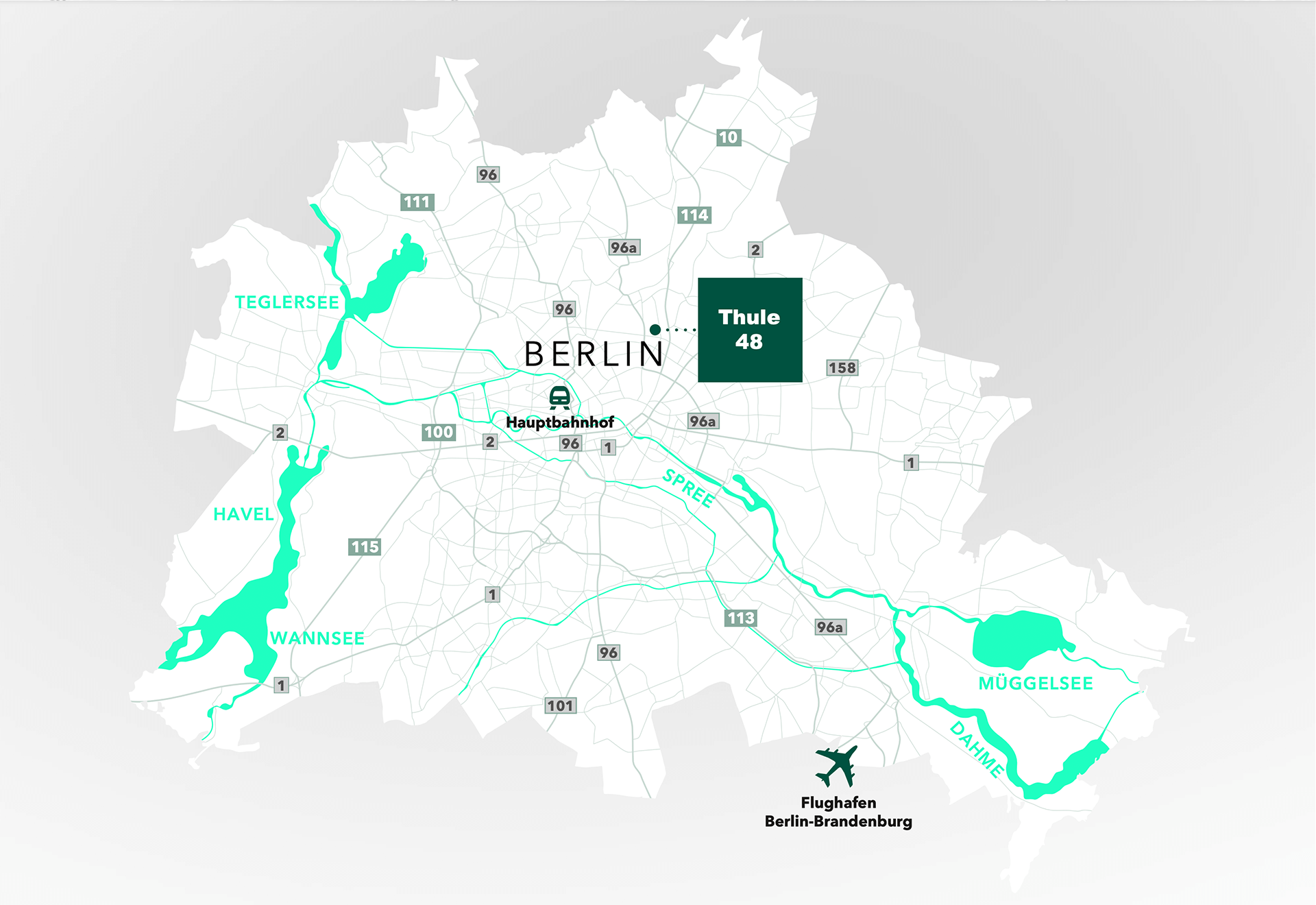
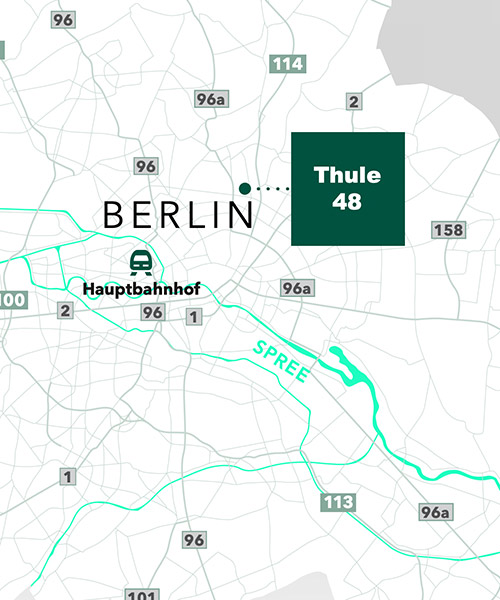
15 MINS
20 MINS
50 MINS
10 MINS
Guide to the district
Contact
Development
UBM Development Deutschland GmbH
Lietzenburger Str. 44/46
10789 Berlin
Germany
Sales
STRATEGIS AG
Two Towers Mitte
Leipziger Straße 51
10117 Berlin
Germany
Heike Pippow
Alexander Quednau
Leipziger Straße 51
10117 Berlin
Germany
T.: +49 30 44353-114

